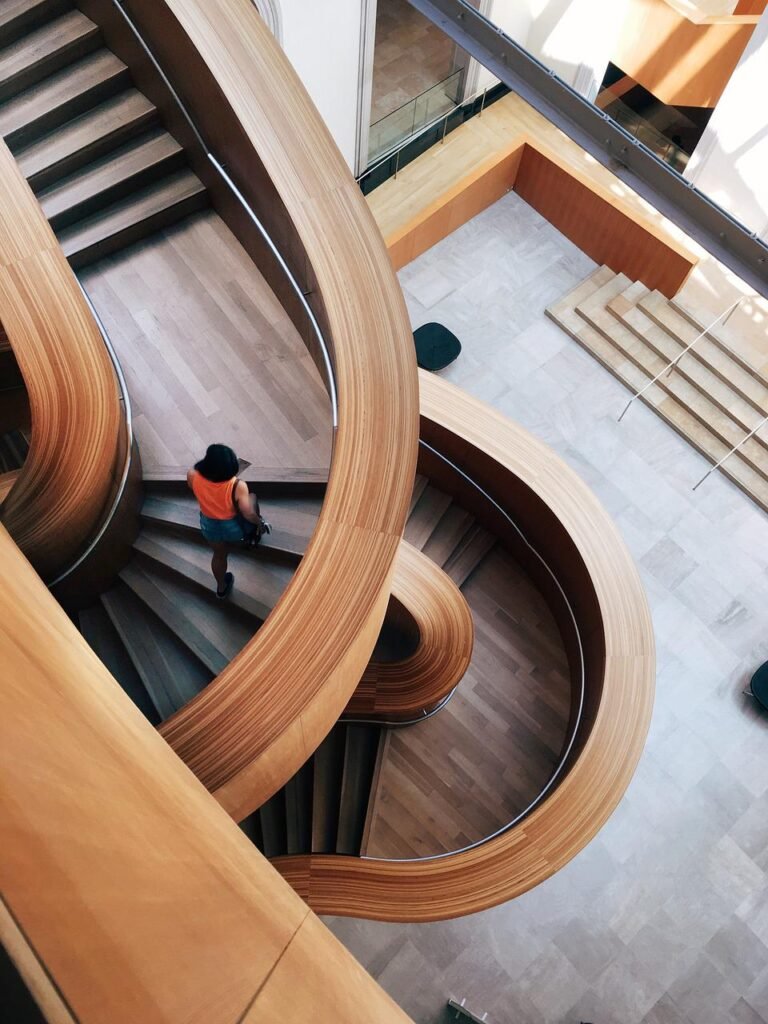Architectural Design + Drafting
FROM CONCEPT TO CONSTRUCTION
UTILIZING STATE OF THE ART (AUTOCAD + REVIT) ARCHITECTURAL SOFTWARE
At YDD, we have over 30+ years of experience within the drafting and architectural industry.
We utilise state of the art architectural software in our designs which is above the industry benchmark.
We have successfully designed and managed over 400 projects in a myriad of areas including, civil, residential, commerical, and industrial.
At our very core, are our clients. Our design process operates with a holistic approach to ensure that our clients can ascertain the best possible result for their project.
We are also adept in the organisation of Surveyors, Geotech and Structural Engineers and Builders and offer this as a service.

What's next?
The Process:
- Arrange to meet (preferably on-site) for design briefing and discussion
- Organise surveyor + consultants required for the project.
- Start preliminary design process
- Drafting of floor plans with boundary offsets
What you Need to Provide:
- Existing survey (if any)
- Client drawings, sketches, and mud maps.
- Photos of designs, aesthetic and finishes you may like.
Our partners:
SURVEYORS
Fletcher & Associates
O’Donohue Hanna & Associates
GEOTECHNICAL ENGINEERS
STRUCTURAL ENGINEERS
McKenzie Burridge & Associates Pty Ltd
Ben Olsen Engineering
- Ben Olsen
- 0404 022 912
- benolsen.eng@gmail.com
Structerre
- Brady Inman
- 0437 904 790
- admin@nrsce.com.au
- www.NRSCE.com.au
